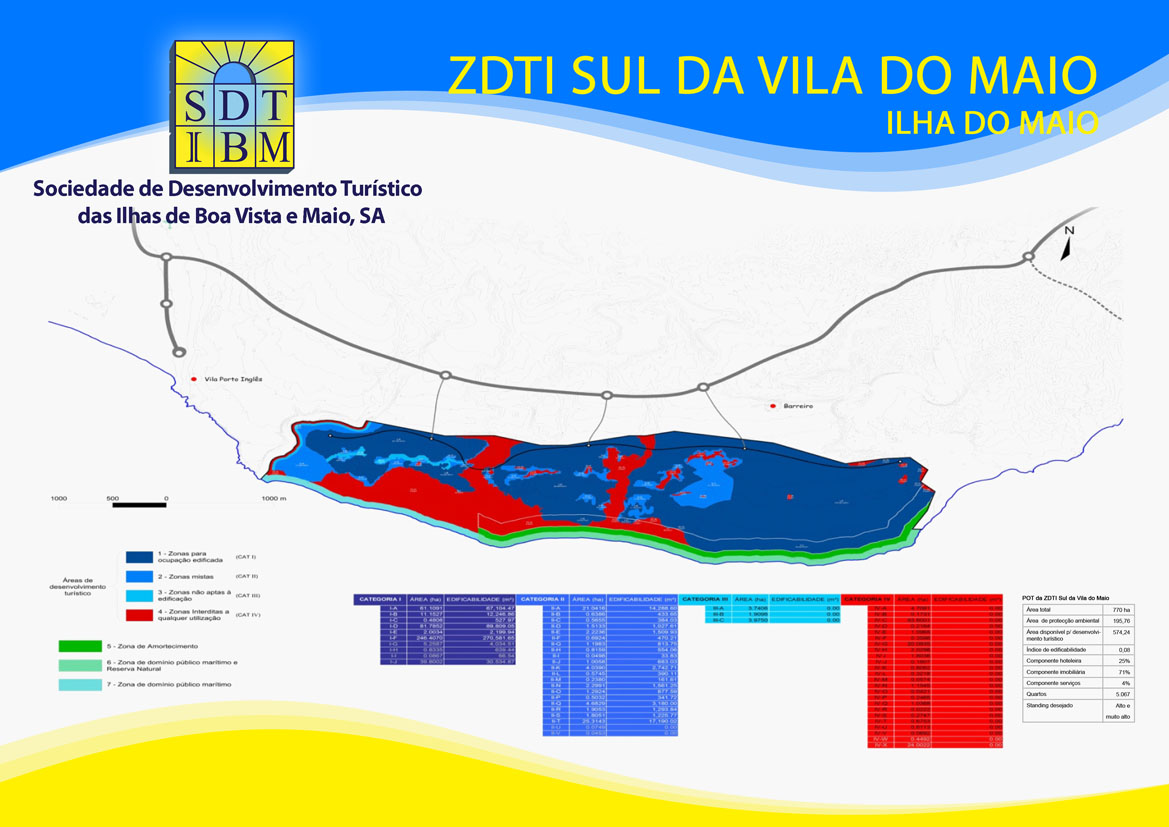Located on the south coast of the Island of Maio, this ZDTI covers a total area of 770 hectares, of which 574 hectares (74.54%) are for tourist use and 196 hectares (25.45%) for environmental and landscape protection areas. The existence of areas with environmental and geographical constraints, which are reflected in the presence of the “Casas Velhas” protected landscape area and its crossing by water lines associated with some geomorphological disturbances that fragment this ZDTI, have led to its arrangement in the sense of creation of different small to medium sized nuclei.
The sea front, which is divided into beaches of relatively small to moderate size, accentuates the pertinence of this orientation. The beauty of the landscape and the variety of situations that the context offers justify the adoption of a high quality standard with a low buildability and a balance of products that integrate attractive equipment and top hotel units.
The exclusivity and the variety of the tourist offer in this ZDTI have been a fundamental reference in its planning. For this ZDTI, the Tourist Planning Plan (POT) determines a maximum building capacity of 440,831.16 m2, which corresponds to a maximum buildability of 8%. With this building rate, it is estimated that over a period of more than 40 years, about 5,067 rooms (maximum) will be installed in this ZDTI.



