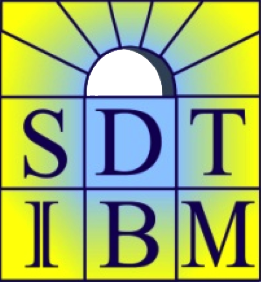PROCEDURES FOR THE ACQUISITION AND DEVELOPMENT OF TOURISM PROJECTS IN THE ZDTIs OF THE BOA VISTA AND MAY ISLANDS
Construction in the ZDTIs – Integral Tourism Development Areas, the Boa Vista and Maio islands, first of all comply with the respective POTs – Tourism Planning Plans, secondly to the PODs – Detailed Planning Project and, thirdly , to POEs – Construction and Building Projects.
The approval and development of tourist developments in these ZDTIs includes the following stages (WORKFLOW):
